Our renovation of this Federal-style rowhouse addressed a layout that had been fragmented by multiple renovations and additions by previous owners. The completed project delivered a cohesive, contemporary vision that retained original elements while aligning with the client’s needs.
As part of a landmarked neighborhood, revisions to the front façade were minimal; the deteriorating wood stoop was replaced, maintaining its original character and its unique status as one of the last remaining wooden homes in the neighborhood and borough at large.

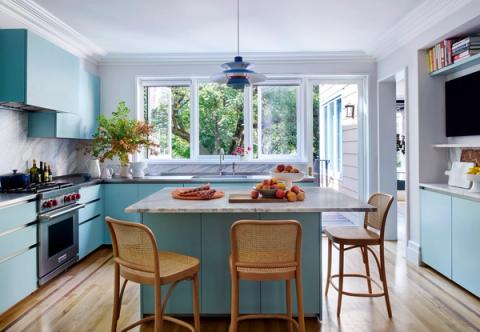
The first floor was reorganized to emphasize connection and flow between shared living areas and the outdoors. Old was blended with new, with original fretwork being restored, and new pieces like a custom banquette being added by the collaborating interior designer, Katie Lyndon. The existing wood-burning fireplace remained, with chimney repairs and the replacement of the original surround. While it was necessary to replace the majority of the wood flooring, the original character served as the inspiration of the new flooring, preserving the character of plank white oak flooring with a double walnut border.
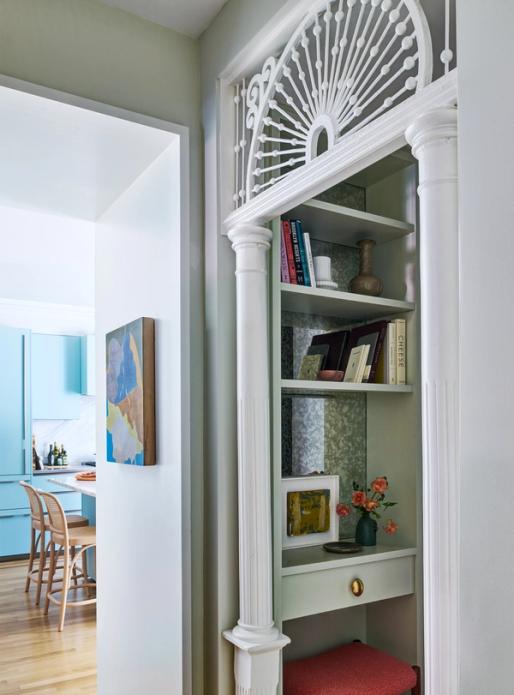
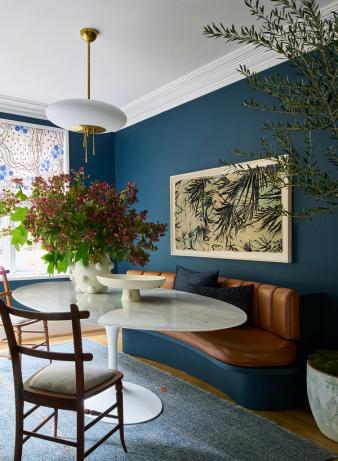
The second floor is designated for the children, featuring two spacious bedrooms and two full bathrooms.
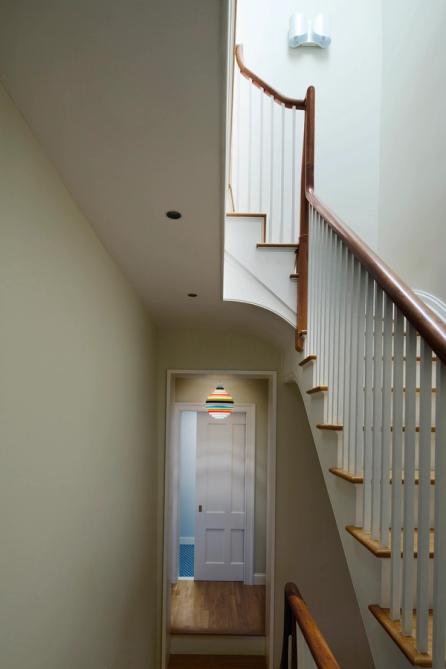

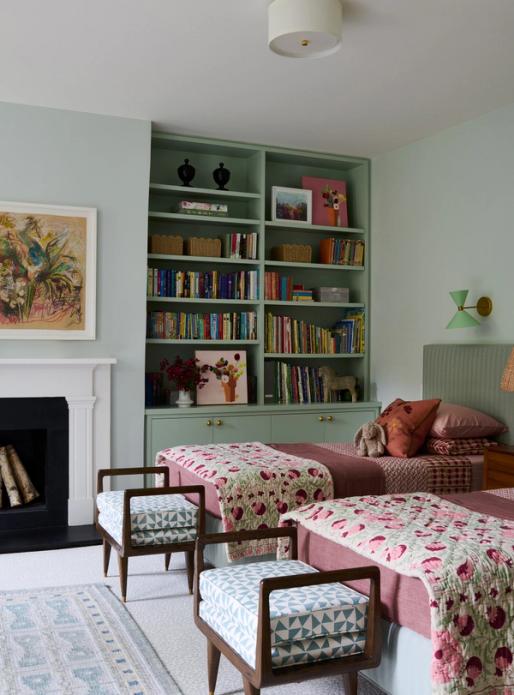
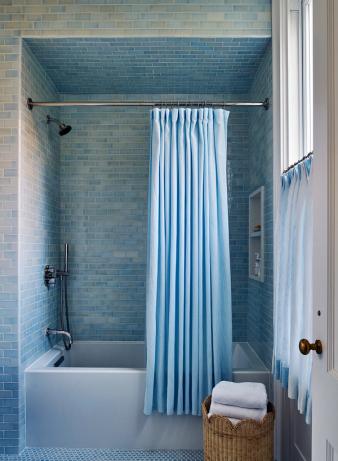
The third floor was transformed into a primary suite complete with bedroom, closet, office and media room.
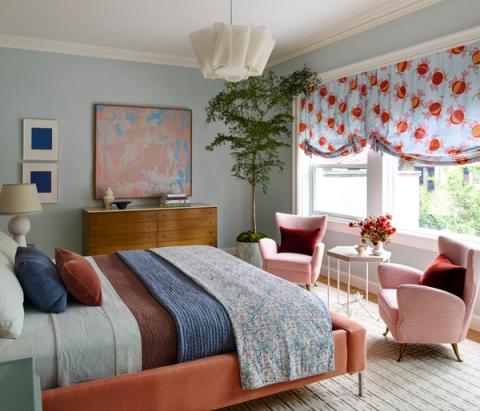
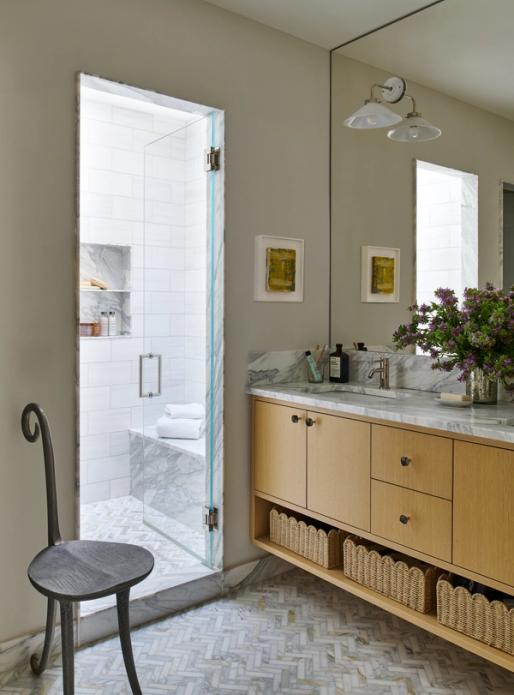
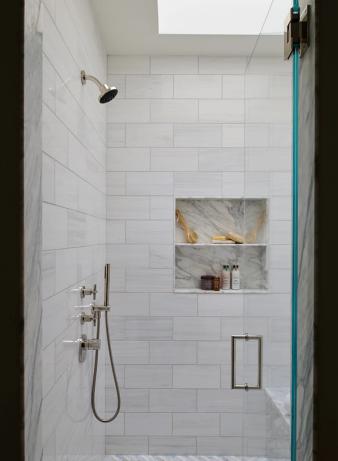
The circulation of the house was selectively reimagined. The stairs at the parlor and third floor were restored, with elements like treads, risers, balusters and handrails reused and restored to their former glory. At the second floor, the staircase was relocated in order to accommodate layout revisions, while the garden floor staircase was modified and restored to accommodate the new mudroom.
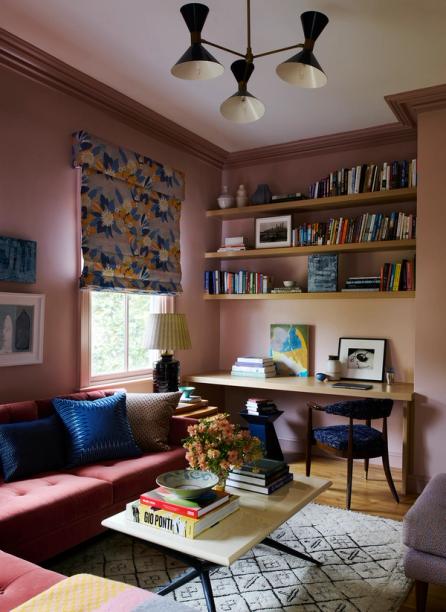


At the rear façade, windows were replaced with double-hung wood windows, with masonry openings being adjusted to accommodate some larger casement windows which introduce more natural light within.
This thoughtfully executed design achieves the client’s programmatic goals, balancing functionality and aesthetic appeal to create a home that reflects their unique style and needs.
Building Information
Location
Brooklyn Heights Historic District
Originally Built
1826
Rehabilitation Completed
2023
Size
3,900 sf
Credits
Partner in Charge
Jesse Fearins
Project Team
Cristina Gomez, Lauren Abbass
General Contractor
Pilaster LLC
Structural Engineer
Martos Engineering
MEP Engineer
RJD Engineering LLC
Interior Design
Katie Lydon Interiors
Photographer
Richard Powers
Stylist
Anita Sarsidi
Brooklyn Heights Federal















